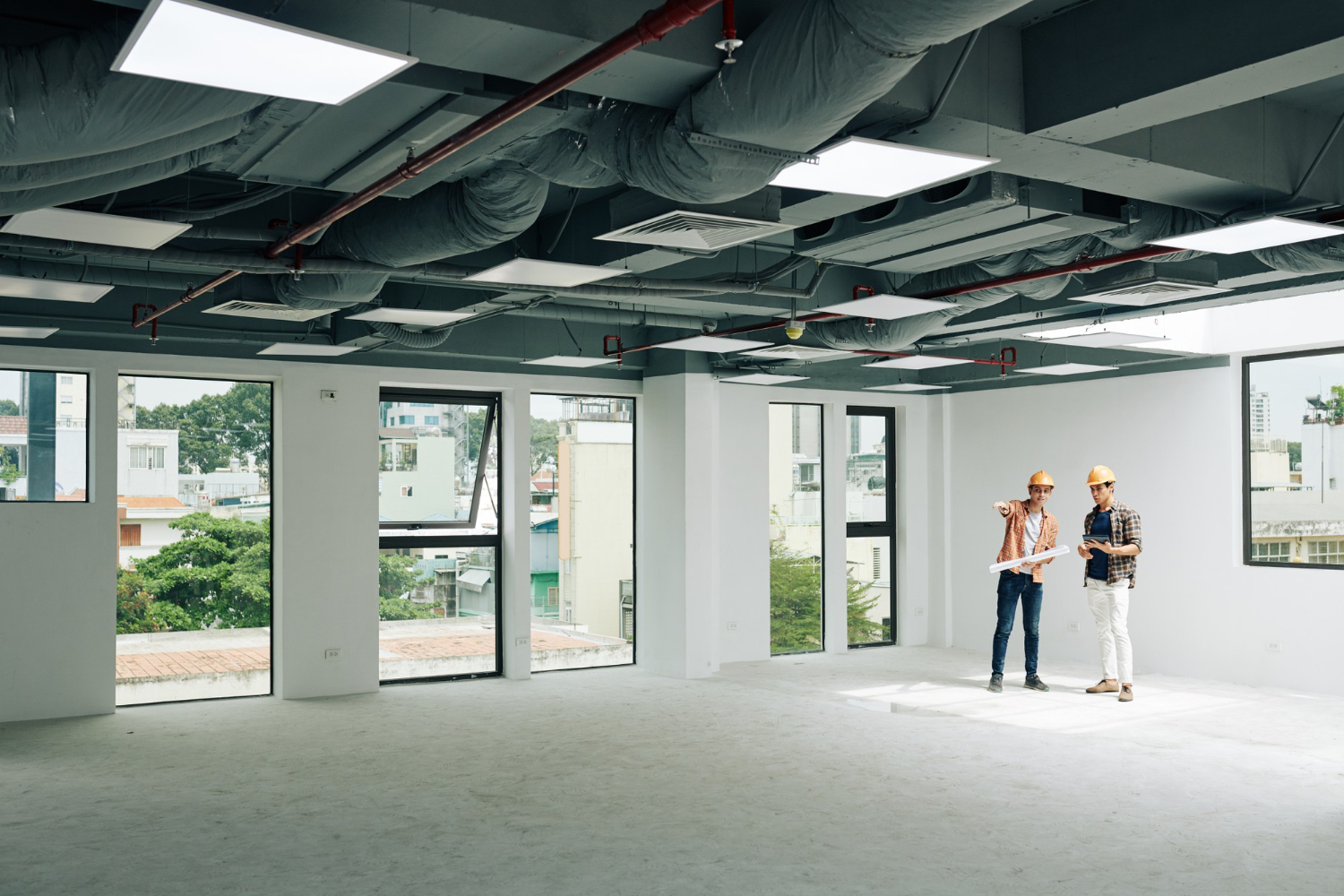Objective: Identify design and ventilation choices with a significant impact on indoor air quality.

The building was modelled using INDALO® software.
Simulations were carried out over a period of 7 days to correspond to a typical week.
Have been added:
According to the simulations carried out:
1. The ventilation and material choices made ensure good air quality in rooms.
2. The ventilation is properly dimensioned and allows sufficient renewal of air in the rooms it serves.
3.The recirculation system, when activated and coupled with ventilation, maintains pollution levels at correct levels. It also filters fine particles from the outside.
4. The levels of pollutants are very high in coins without any recirculation.
We recommend recirculating ventilation in most rooms to prevent excessive particulate matters levels.
This modulation is interesting because it enables to maintain a good air quality while having energy benefits if pollutant peaks occur during heatwaves for exemple.
Contact us to receive the full case study and speak with our experts

Bonjour ! C'est nous, les cookies 🍪
Nous sommes chargés de compter le nombre de visites sur ce site internet. Nous aidons énormément les personnes qui travaillent ici, car nous leur permettons d'améliorer le contenu du site internet mais aussi de rendre votre visite plus agréable.